7 Reeves Hall, Rutland Street, City Centre Sth, Cork City

Accommodation
Features
BER Details
18 Parkowen, Quaker Road, City Centre Sth, Cork City

Accommodation
Features
BER Details
21 Wyndgate, Maryborough Ridge

Accommodation
Features
BER Details
3 Hillsboro, Model Farm Road, Cork City
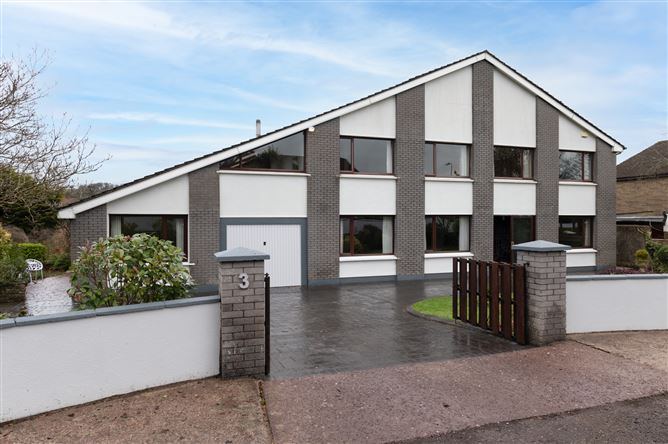
Accommodation
Features
Briar Hill House, Briar Hill, Waterfall, Cork
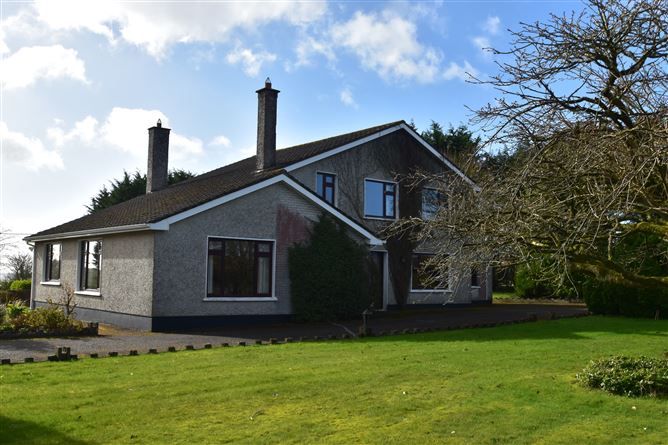
Accommodation
Features
BER Details
Fernhurst, Raheen, Model Farm Road, Cork City
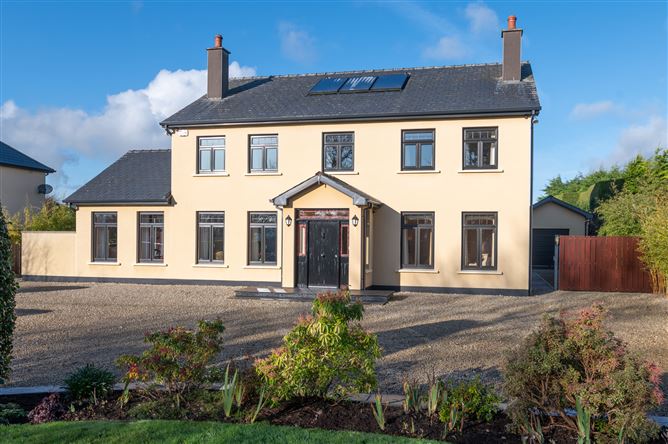
Accommodation
Features
BER Details
Skeldale, Bishopstown Avenue, Model Farm Road, Cork City

Accommodation
Features
BER Details
3 Shrewsbury Villas, Bellevue Park, St. Lukes
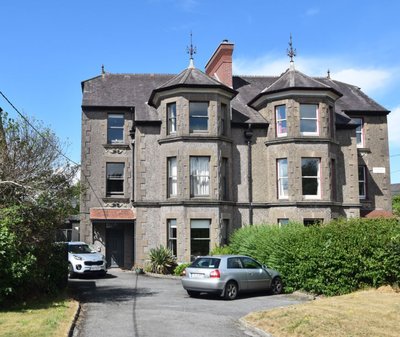
Semi-Detached House – 8 Beds – 8 Baths
Substantial residential investment property converted to four, two-bedroom self-contained apartments. The property was significantly refurbished in 2006 to a very high standard of finish and specification, at the same time retaining many of the original features and character. No 3 shrewsbury Villas is located adjacent to Cork City Centre and all local amenities. Viewing highly recommended. Current rental income of €58,000 per annum. Accommodation: Ground Floor: Communal Entrance Store Room Apartment 1: Entrance Hall Oak floor Kitchen/Dining/Living Area: 5.52 x 5.35 Fitted floor and eye level units, Large bay window, Tiled floor, Feature marble Fireplace Bedroom 1: 4.0 x 4.0 Oak floor, fitted wardrobes, access to patio area En-suite: Shower, WC, WHB, tiled floors and walls Bedroom 2: 3.5 x 3.2 Oak floor, fitted wardrobes En-suite: Shower, WC, WHB, tiled floor and walls First Floor: Apartment 2: Entrance Hall Living/dining area: 5.48 x 4.33 Oak floor, cornicing, fireplace with marble surround, Bay window Kitchen: 3.87 x 2.76 Fitted floor and eye level units, tiled floor Bedroom 1: 4.51 x 3.36 Oak floor, fitted wardrobes, cornicing En-suite: Shower, WC, WHB, tiled floor and walls Bedroom 2: 4.65 x 4.81 (max measurement) Oak floor, fitted wardrobes En-suite: Shower, WC, WHB, tiled floor and walls Second Floor: Apartment 3: Entrance hall Living/Dining Area: 5.50 x 5.29 Oak floor, fireplace incorporating marble surround, large bay window Kitchen: 3.89 x 2.77 Fitted floor and eye level units, tiled floor Bedroom 1: 4.84 x 3.38 Oak floor, fitted wardrobes, picture rail En-suite: Shower, WC, WHB, tiled floor and walls Bedroom 2: Oak floor, fitted wardrobes En-suite: Shower, WC, WHB, tiled floor and walls Apartment 4: (own independent access) Entrance hall 5.38 x 1.61 Kitchen: 4.45 x 2.83 Fitted floor and eye level units, tiled floor Steps down to – Living/Dining Area: 5.68 x 4.23 Oak floor, sliding doors to patio area, stunning views over Cork city. Bedroom 1: 4.42 x 3.09 Oak Floor, built in wardrobe En-suite: Shower, WC, WHB, tiled floor and walls Bedroom 2: 4.30 x3.23 Oak floor, built in wardrobes En-suite: 2.47 x 1.93 Shower, WC, WHB, tiled floor and walls Outside: Enclosed yard/decking area to rear. East-west aspect Overall site area circa 6,750 sq ft (0.155 acres)
21, 22, 23 Oliver Plunkett Street, City Centre Sth, Cork City
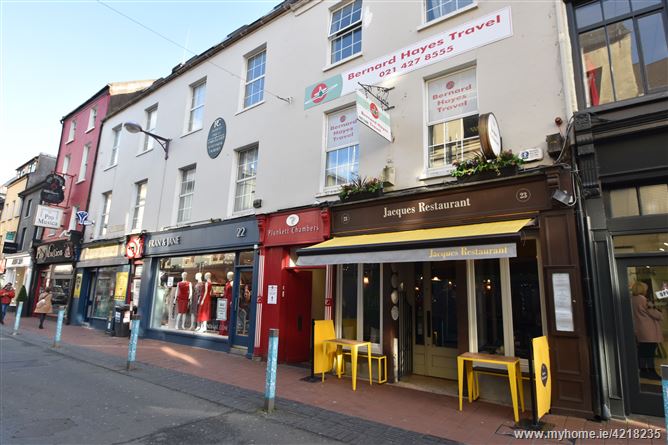
Prime Commercial Investment Properties – AS ONE OR MORE LOTS (Tenants Unaffected) The properties being offered for sale comprise three self-contained ground floor retail units which have the benefit of good display frontage and on-street presence to Oliver Plunkett Street, enjoying the benefit of a high concentration of pedestrian footfall. Each of the units is currently held under a long FRI lease. Internally the individual units are in good condition. NOTE: The overhead accommodation does NOT form part of the retail units being offered for sale. The properties are centrally located within Cork City Centre on the southern side of Oliver Plunkett Street and immediately adjacent to Pembroke Street, Winthrop Street and Caroline Street which lead directly to Patrick Street. Oliver Plunkett Street is Corks second most prominent retail street and is a pedestrian priority zone between core business hours, seven days a week. Oliver Plunkett Street and the immediate surrounding streets have a diverse occupier mix including Browne Thomas, Keane’s Jewellers, Imperial Hotel, Debenhams, General Post Office and Merchants Quay Shopping Centre, which incorporates many of the leading retailers.
80-81 Wilton Road, Bishopstown, Cork City
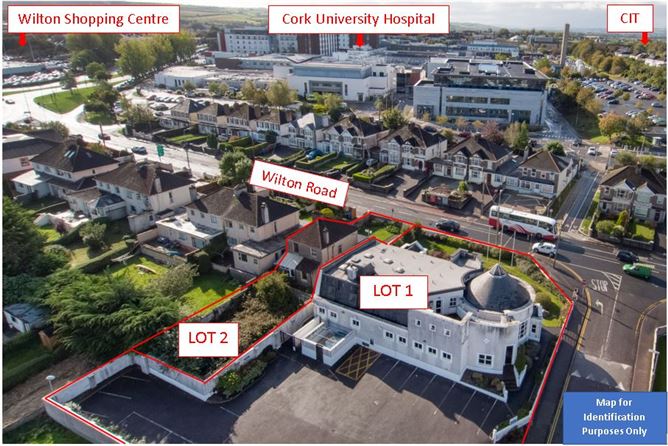
For Sale by Public Tender, 18th March 2020. In One or Two Lots (unless previously sold) Prestigious Commercial Building in a prominent corner position and adjoining detached residence. No’s 80 and 81 (Bishopstown Credit Union) and no.82(Residential)are located on the western suburb of Cork City Centre and front directly on to the Wilton Road in a prominent corner position and situated immediately adjacent to CUH, Wilton Shopping Centre, UCC, Bon Secours Hospital and adjacent to the South Link Road network. The properties being offered for sale by Bishopstown Credit Union comprise as follows: LOT 1: 80-81 Wilton Road, Cork. T12 X072 Comprising a substantial prominent banking premises constructed in 1997 and extending to 469 sq m/5,047 sq ft. BER: C2 No:800722175 LOT 2: Glenart, 82 Wilton Road, Cork. T12 E0K5 Comprises a three bedroom detached dwelling extending to c 125 sq m/1,345 sq ft and standing on an overall site area of some 445 sq m/4,790 sq ft. The property has direct frontage to the Wilton Road and represents an excellent investment opportunity. Ber: G No.112745419