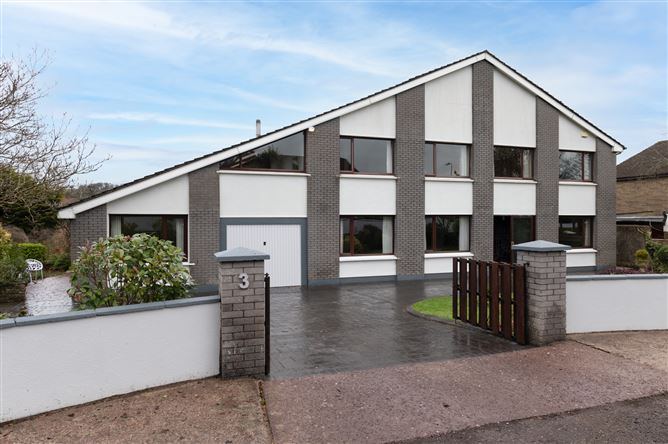Substantial 5 bedroom detached family home located within a mature and sought after residential development off the Model Farm Road. The property, constructed in the early 1970’s, comprises 3,125 sq ft of well proportioned living accommodation and enjoys the benefit of many attractive additional features. The grounds extend to c.0.25 acres are laid out in mature shrubbery and extensive lawns/patio area. Viewings strictly by appointment.
Accommodation
Porch: PVC sliding door Tiled Threshold Reception Hall: Teak hardwood door incorporating featured glazed, leaded side-wing. Hardwood Mahogany floors Guest WC & WHB Hardwood floors Lounge: 7.8 x 4.0 Feature fireplace incorporating floor to ceiling Liscannor stone with marble hearth. Dining Room: 4.2 x 4.0 Living / Family Room: 4.5 x 3.6 Exposed pine floor, Sliding PVC door to gardens and west facing patio. Home Office / TV Room: 4.2 x 3.0 Hardwood floors Kitchen/Breakfast Room: 7.4 x 3.4 Extensive floor and eye level presses incorporating integrated double ovens, four plate hob and extractor hood. Centre Island with granite work top. Plumbed for dishwasher. Partly tiled walls. PVC double doors to gardens. Rear Lobby: 3.0 x 2.9 Tiled floor. Spiral staircase to attic storage area. Utility Room: 2.6 x 1.6 m Fitted floor and eye level presses. Plumbed for washing machine. Feature Mahogany Staircase to: First Floor Master Bedroom: 4.6 x 4.0 Pair of double built-in wardrobes incorporating overhead storage. En-suite: Four-piece suite. Walls tiled floor to ceiling. Tiled floor. Vanity unit incorporating floor press. Mira Shower Attachment. Bedroom 2: 3.2 x 2.5 Bedroom 3: 3.2 x 3.0 Bedroom 4: 4.0 x 3.2 Bedroom 5: 4.7 x 3.4 Main Bathroom: Three-piece suite Large Walk-in Airing Press Shelved. Dual immersion Outside Private, walled-in gardens extending to c. 0.25 acres laid out in extensive lawns, mature shrubbery and patio area. The property enjoys the benefit of attractive views over the Lee Valley and surrounding countryside. Garden / implement Shed. Garage: 4.5 x 2.9 m Up and over door. (Ideally suited for conversion to additional living accommodation.) Windows: PVC Double Glazed Windows Central Heating: Oil Fired Central Heating. Underpinning: Property was underpinned in 2020. Services: All mains services connected Tenure: Freehold Floor Area: 290 sq. m (3,125 sq. ft) BER: C1 no. 113626303
Features
Master Bedroom En-Suite Southerly Aspect PVC Double Glazed Windows Oil Fired Central Heating Security Alarm Installed Easy Access to South Ring Road Network Site Area c. 0.25 acres Floor Area c. 290 sq. m/ 3,122 sq. ft Freehold



