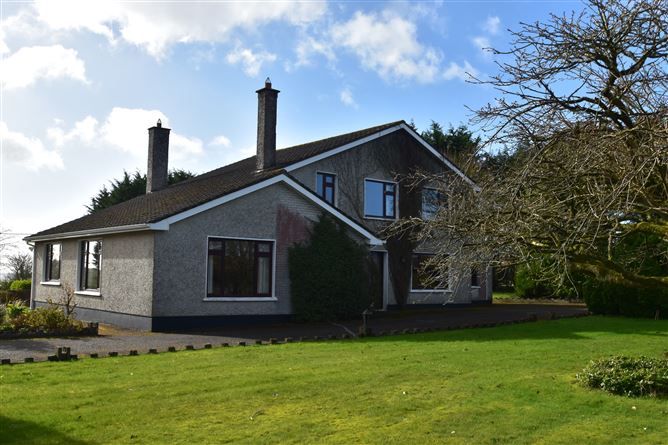Substantial detached, five bedroom residence standing on a large site extending to circa 1 acre with mature plants and shrubbery. The property is located a short distance from Bishopstown, Cork University Hospital, Wilton Shopping Centre and all local amenities. The overall floor area extends to c.3,250 sq. ft and has been well maintained by the present owner. Viewing highly recommended
Accommodation
Accommodation Entrance Porch 2.2m x 1.37m Glazed hardwood door incorporating matching side wings. Oak hardwood floors Large Reception Hall: 4.5m x 3.9m Oak Hardwood floors. Cloak room: Teak fitted units. Guest WC: WC, WHB, Oak floors, Partly tiled walls. Lounge: 6.7m x 5.0m Brick fireplace incorporating matching raised hearth with mantel and TV recess. Cornicing to ceiling. Play /TV Room: 5.6m x 4.6m French door to garden/patio area. Living Room: 5.4m x 4.6m Corner stone fireplace incorporating hardwood mantel and raised hearth. Dining Room: 5.15m x 4.53m Oak hardwood floors. Study / Home Office: 4.4m x 4.0m Fitted desk incorporating built in bookshelves/display shelving. Kitchen / Breakfast Room: 4.6m x 4.5m Extensive oak fitted kitchen incorporating floor and eye level presses, four plate hob, double oven and extractor hood. Cornicing to ceiling. Plumbed for dishwasher. Utility: 4.5m x 3.16m Door to rear garden/patio area. Plumbed for washing machine. Stainless steel sink. First Floor Master Bedroom: 4.6m x 3.0m Wall to wall teak fitted units incorporating a recessed centre piece. Bedroom 2: 4.6m x 3.3m Teak built in wardrobes incorporating overhead storage. Bedroom 3: 3.2m x 2.5m Bedroom 4: 4.0m x 3.6m Bedroom 5: 4 m x 3.3m Built in wardrobes incorporating overhead storage. Main Bathroom: 3.15m x 3.1m Newly fitted three-piece suite. Fitted shelving/presses. Partly tiled walls. Fitted Power Shower Shower Room: 3.37m x 2.5m Newly fitted three-piece suite incorporating corner shower Recess ceiling lights. Walls tiled floor to ceiling WC, WHB Under Roof Storage area Outside Large private gardens extending to c.one acre and laid out in mature shrubbery and planting, extensive lawns to front and rear, double entrance drive incorporating tarmacadam drive. Detached Double Garage: 7.2 x 5.0 Concrete block construction with pitched tiled roof. Roller shutter door. Garden / Implement Shed. Services: Private Water Supply Septic tank Windows: PVC Double Glazed Windows Central Heating: Oil Fired Radiator Central Heating. Alarm: Security Alarm System installed. Tenure: Freehold Floor Area: 302 sq. m/ 3,251 sq. ft BER: C2 N0: 102649654
Features
Mature One acre Site Five Reception Rooms PVC Double Glazed Windows Oil Radiator Central Heating South Facing Rear Garden Security Alarm system installed Large Double Garage Freehold Floor Area c. 302 sq. m/ 3251 sq. ft
BER Details
BER: C2 BER No.102649654 Energy Performance Indicator:194.69 kWh/m²/yr



