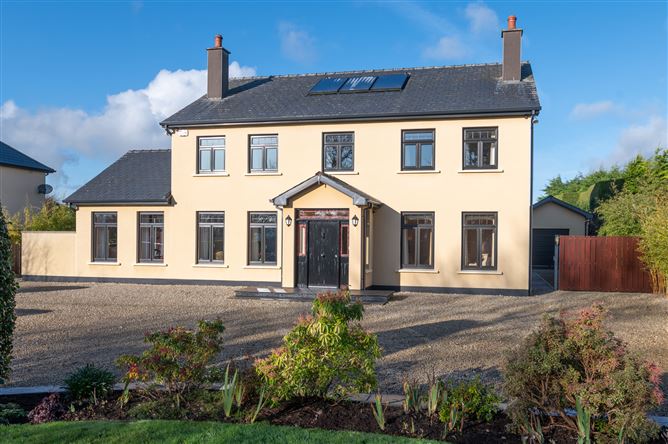Substantial five-bedroom, well-proportioned detached family home extending to c.2,430 sq ft and standing on mature, professionally landscaped gardens extending to c 0.33 acre. The property was constructed in 2007 to a very high standard of finish and specification by the present owners and enjoys the benefit of many additional attractive features. “Fernhurst” is located in a most convenient and sought-after residential area and enjoys the benefit of easy access to the South Link ring road network, Cork University Hospital, Ballincollig Town Centre, Bishopstown shopping centers, Regional Technical College and all local amenities. Viewing highly recommended.
Accommodation
Entrance Porch: Hardwood door incorporating glazed side wing. Tiled floor Reception Hall: Cornicing to ceiling, under stairs storage/cloaks Sitting Room: 4.24 x 4.20m Feature marble fireplace incorporating matching hearth, Cornicing to ceiling. Dining Area/Living Room: 6.20 x 4.30m Fireplace incorporating solid fuel stove, Cornicing to ceiling, Double doors to:- Sunroom: 6.20 x 3.50m Double French Doors to Gardens / Patio Area, Fitted gas stove, recessed ceiling lighting, Cornicing to ceiling. Kitchen: 4.30 x 2.90m Extensive oak fitted floor and eye level fitted units incorporating integrated fridge, four plate hob, double oven and extractor hood. Tiled floor and partly tiled walls.. Utility Room/Laundry Room: 5.50 x 2.90m Fitted floor and eye level presses, single drainer sink unit, plumbed for washing machine. Tiled floor Downstairs WC and WHB: Tiled floor. Home Office / Bedroom 5. 4.23 x 3.80m Walk-in wardrobe / storage area. Shower Room: 2.90 x 2.60m Three-piece suite, Power shower, Tiled floor and walls. Feature oak stairs and handrail to: First Floor Spacious landing. Master Bedroom: 3.90 x 2.45m Walk in Wardrobe En-suite Three-piece Suite, tiled floor & walls, Heated towel rail. Bedroom 2: 4.23 x 3.90m Walk-in wardrobe Bedroom 3: 4.23 x 3.90m Walk-in wardrobe Bedroom 4: 3.90 x 3.40m Walk-in wardrobe Main Bathroom: 2.60 x 2.40m Three piece suite, walls filed floor to ceiling, Heated towel rail Large Airing/Linen Press: Attic: Stira Stairs. (55 sq.m) Floored, lighted and insulated. Ideally suited to conversion to additional accommodation. Outside: Gardens: “Fernhurst” stands on a private secluded , c 0.3 acres site laid out in manicured lawns, mature shrubbery and vegetable garden. Extensive patio area finished in “Indian Sandstone” Electric security gates. Detached Garage/Workshop: Concrete block construction. Electric roller shutter door. Rainwater Harvesting System: Capacity 4,000 Lt. Windows: PVC double glazed throughout Central Heating: Dual radiator central heating, Oil fired radiators and Kedco Energy Wood Pellet burner. Services: Mains water. Drainage by way of Bio Cycle system. Alarm: Security alarm installed. Tenure: Freehold BER: B2 no 113580377 Floor area: c. 2,430 sq ft (226 sq m)
Features
Dual Central Heating. PVC Double Glazed Windows. Electrically Operated Entrance Gates. Professionally Landscaped Gardens. Detached Garage. Two Bedrooms En-suite. Solar panels installed. Floor Area c 226 sq m (2,430 sq ft) Site Area c. 0.33 Acre. Constructed 2007. Freehold.
BER Details



