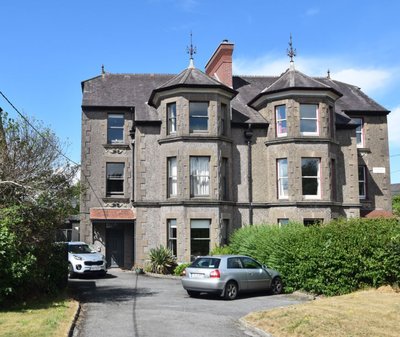
3 Shrewsbury Villas, Bellevue Park, St. Lukes

3 Shrewsbury Villas, Bellevue Park, St. Lukes
Type
Commercial
Status
Sold
Description
Semi-Detached House – 8 Beds – 8 Baths
Substantial residential investment property converted to four, two-bedroom self-contained apartments. The property was significantly refurbished in 2006 to a very high standard of finish and specification, at the same time retaining many of the original features and character. No 3 shrewsbury Villas is located adjacent to Cork City Centre and all local amenities. Viewing highly recommended. Current rental income of €58,000 per annum. Accommodation: Ground Floor: Communal Entrance Store Room Apartment 1: Entrance Hall Oak floor Kitchen/Dining/Living Area: 5.52 x 5.35 Fitted floor and eye level units, Large bay window, Tiled floor, Feature marble Fireplace Bedroom 1: 4.0 x 4.0 Oak floor, fitted wardrobes, access to patio area En-suite: Shower, WC, WHB, tiled floors and walls Bedroom 2: 3.5 x 3.2 Oak floor, fitted wardrobes En-suite: Shower, WC, WHB, tiled floor and walls First Floor: Apartment 2: Entrance Hall Living/dining area: 5.48 x 4.33 Oak floor, cornicing, fireplace with marble surround, Bay window Kitchen: 3.87 x 2.76 Fitted floor and eye level units, tiled floor Bedroom 1: 4.51 x 3.36 Oak floor, fitted wardrobes, cornicing En-suite: Shower, WC, WHB, tiled floor and walls Bedroom 2: 4.65 x 4.81 (max measurement) Oak floor, fitted wardrobes En-suite: Shower, WC, WHB, tiled floor and walls Second Floor: Apartment 3: Entrance hall Living/Dining Area: 5.50 x 5.29 Oak floor, fireplace incorporating marble surround, large bay window Kitchen: 3.89 x 2.77 Fitted floor and eye level units, tiled floor Bedroom 1: 4.84 x 3.38 Oak floor, fitted wardrobes, picture rail En-suite: Shower, WC, WHB, tiled floor and walls Bedroom 2: Oak floor, fitted wardrobes En-suite: Shower, WC, WHB, tiled floor and walls Apartment 4: (own independent access) Entrance hall 5.38 x 1.61 Kitchen: 4.45 x 2.83 Fitted floor and eye level units, tiled floor Steps down to – Living/Dining Area: 5.68 x 4.23 Oak floor, sliding doors to patio area, stunning views over Cork city. Bedroom 1: 4.42 x 3.09 Oak Floor, built in wardrobe En-suite: Shower, WC, WHB, tiled floor and walls Bedroom 2: 4.30 x3.23 Oak floor, built in wardrobes En-suite: 2.47 x 1.93 Shower, WC, WHB, tiled floor and walls Outside: Enclosed yard/decking area to rear. East-west aspect Overall site area circa 6,750 sq ft (0.155 acres)