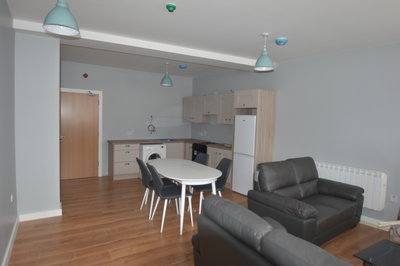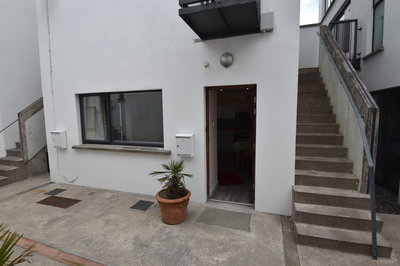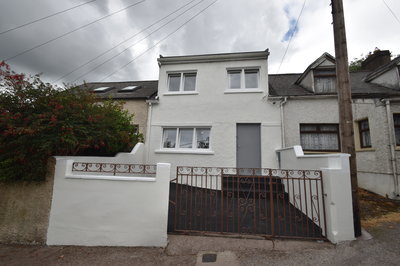No.98 Old Youghal Road, Dillons Cross

Frank V Murphy are delighted to offer the letting of this lovely 2 bedroom ground floor apartment. Contained within a historic building that has been completely renovated throughout and now converted to residential accommodation. This apartment comprises of a spacious open plan kitchen/dining/living area, 2 double bedrooms, shower room and a store room. There is dedicated yard for this apartment for the storage of bikes etc along with a separate dedicated bin storage area. Excellent location convenient to Cork City centre, Apple, public transport links, shop etc. Open Plan Kitchen/Dining/Living Area Bedroom 1 Bedroom 2 Shower Room Store Room References Required
3 Coppinger Place, Pope’s Quay, Cork City

Newly refurbished, 1 bedroom , ground floor apartment in the heart of Cork city centre. The property has recently been modernised and redecorated including new fitted kitchen, new flooring , new shower room and repainted throughout. The location is convenient to cork city centre, Mercy University Hospital, Tyndal, Apple, University College Cork, public transport and all amenities.
5 Coppinger Place, Popes Quay, Cork City

Newly refurbished, 1 bedroom , ground floor apartment in the heart of Cork city centre. The property has recently been modernised and redecorated including new fitted kitchen, new flooring , new shower room and repainted throughout. The location is convenient to cork city centre, Mercy University Hospital, Tyndal, Apple, University College Cork, public transport and all amenities.
14 Somerton Park, Ballinlough

Superb three bedroom semi-detached house, recently refurbished and modernised. In excellent condition throughout, this property features a newly fitted kitchen and integrated appliances, new bathroom suite, new highly-efficient combi-gas boiler heating system and new flooring. Available unfurnished, this property is convenient to a selection of primary and secondary schools, Cork City, Douglas, sporting facilities, public transport and the South Link. No 14 has the benefit of off-street parking to the front and an enclosed south-facing garden to the rear.
10 Strawberry Hill, Sunday’s Well

First Letting Newly refurbished 2 bedroom townhouse in excellent condition throughout. On the ground floor there is a large living area, separate kitchen/dining area and a large shower room. Upstairs there are two double bedrooms. There is a lovely enclosed south west facing patio and garden to the rear. There is one small off street car parking space to the front of the house. New PVC Double Glazed Windows New Flooring Redecorated Throughout Furnished NO Smoking NO Pets References Required
49 Grand Parade, Cork City

Frank V Murphy are delighted to offer the first letting of this stunning one bedroom apartment in the heart of Cork City. Located in a period building that has undergone a complete renovation, this fabulous one bedroom apartment now has every modern convenience. Featuring a large kitchen/dining/living area with an elegant bow window overlooking the River Lee, South Mall and grand parade. To the rear of the apartment is a spacious double bedroom with separate smart shower room. Key Features City Centre Location First Letting Excellent condition, finished to a high standard throughout Beautiful Period Features Communal Roof Terrace Gas Fired central heating Refuse included
16A French Church Street, Cork City, Co. Cork

Open plan retail unit with a distinctive bow shop front. The rear of the ground floor benefits from a double height ceiling which also extends through to the first floor space. Both the open plan layout and the double height ceiling space creates great character in this unit.
Superbly located on a very busy pedestrian street linking Patrick Street and Paul Street. The property is convenient to Paul Street Car Park, Apple, Opera Lane, Crawford Art Gallery, Nando’s, etc.
Key Features:
Excellent City Centre Location
High Volume of Passing Pedestrian Footfall
Positioned between Patrick Street and Paul Street
Bespoke Internal Lighting System
Floor area approx. 613.5sq. ft/ 57.1 sq. m
Accommodation comprises a ground floor Retail Unit extending to c. 458 sq ft/42.84 sq m
First Floor extends to c.155.5 sq ft/14.33 sq m.
Rates 4,271
Rent 22,500
Viewing
In order to comply with current IPAV and Government guidelines we ask that prior to your viewing you read the IPAV Property Service Providers Protocol particularly Page 9 which highlights your responsibilities while attending the viewing.
You can view this by visiting https://www.ipav.ie/news_publications/coronavirus-covid-19
PLEASE BE ADVISED OF THE FOLLOWING: You are asked NOT to attend this viewing if you are 1. displaying any COVID-19 symptoms 2. self-isolating 3. have returned from overseas in the last 14 days All viewings are by private appointment. Please note – There is a maximum of 2 people allowed at one time. Please adhere to the 2m social distancing rule when you meet the agent, please do not be offended, we will not be shaking hands. Please use hand sanitiser provided before you enter the house and when you leave. During the viewing we ask that you do not touch anything in the property, if you require assistance please ask the agent. Please note the toilet/bathroom facilities are not for public use. Paper brochures will not be brought to the viewing. If you require a brochure we can email a pdf copy. Thank you for your cooperation.
Disclaimer:
Messrs Frank V Murphy & Co Ltd, for themselves and for the landlord of this property, whose agents they are, give notice that; (i) the particulars are produced in good faith, are set out as a general guide only and do not constitute any part of a contract, (ii) no person in the employment of Messrs Frank V Murphy & Co has authority to make or give any representation or warranty whatever in relation to the property. Licence No: 001715
Highfield Lodge, Raffeen Hill, Monkstown, Co. Cork

Frank V Murphy and Savills are delighted to present Highfield Lodge, a superb five bedroom detached house situated on a large and private site in a most stunning and peaceful setting. Highfield lodge has a recessed entrance with an impressive tree lined driveway that draws you to a spacious parking area.
Stepping inside reveals a bright and impressive reception style entrance hallway with a double height ceiling. Beginning on your left-hand side, you will find a family room and on the right, a guest lavatory and TV room. The spacious comfortable lounge has a wonderful open fire, the focal point of this relaxing room with double doors connecting it to the sunroom. This is a well-proportioned room overlooking the gardens and patio with external sliding door access and additional double doors to the kitchen and dining room. The kitchen and dining room is large and bright with a beautifully designed canted bay window protruding to the rear providing additional natural light and patio access through a sliding door. Conveniently, the utility and gardener lavatory can be accessed from the kitchen. From here, you will find internal access to the double garage which is impressive in size and has two automatic garage doors.
Making your way upstairs, you will find five large double bedrooms, three of which are en suite. The master bedroom is deserving of special mention, along with a built-in wardrobe, walk-in dressing room and an en suite, it has a stunning feature bay window overlooking the countryside beyond in a most spectacular fashion and provides the perfect backdrop to retire for the evening. The remainder of the first floor is made up of the main bathroom and a large hot press airing room.
Externally this property continues to amaze. The tree-lined driveway and parking area is large and more than equipped to accommodate a selection of vehicles. Well back from the road, the front of the property overlooks a large level lawn with opportunity for development an obvious consideration for prospective buyers, subject to planning permission. To the rear, the property is ideally positioned with a southerly orientation casting all day sunshine over its many features. The flagstone patio runs the width of the property with a line of mature planting separating the patio from a large level lawn space, ideal for ball games and summer gatherings. The stable block and barn is located towards the rear boundary. It is spacious, plumbed and powered up with two box stables, a tack room, a feed room and plenty of space for storage or indeed extra stables. The paddocks has a post and rail fence enclosing an all-weather sand arena with flood lighting.
This ideal family home is a 7 minutes drive from Douglas and less than 20 minutes from Cork City while Cork International Airport is a 15 minute drive. All social and essential amenities are close by including schools, shops, playing fields and sports clubs.
Contact us today about this fantastic home.
Accommodation
Entrance Porch
Tiled
Large Reception Hall : 5.6m x 4.2m
Spacious area with a feature solid wood floor.
TV Room / Home Office : 4.4m x 4.4m
Large multipurpose space overlooking the front of the property.
Lounge : 5.6m x 4.4m
Charming room with a solid fuel fireplace and marble surround, canted bay window and double doors to the sunroom.
Kitchen and Dining Room: 10.15m x 4.25m
Tiled floor throughout with eye and floor level cabinetry in the kitchen, an island, granite worktops, recessed lighting and canted bay window incorporating sliding door access to the patio. The dining area is spacious with a feature fireplace and stove insert and double door access to the sunroom.
Sunroom: 6.1m x 4.6m
Tiled room overlooking the gardens with sliding door access to the patio.
Family Room: 4.3m x 4.2m
Peaceful room with timber flooring, a solid fuel fireplace and a service hatch to the kitchen.
Utility Room: 3.5m x 2.9m
Eye and floor level cabinetry, plumbed, floor to ceiling built-in storage, access door to the rear.
Guest Lavatory
WC. Whb.
Gardiners Lavatory
WC. Whb.
Double Garage: 6.9m x 5.5m
Large space with hardtop flooring, shelving and electric roller shutter doors. Suitable for conversion to additional living accommodation.
First Floor
Master Bedroom: 4.5m x 3.8m
Double bedroom, built-in floor to ceiling wardrobe running the depth of the room, located to the rear of the property with a feature bay window showing magnificent rural views.
Walk-in Wardrobe
Shelved.
En-Suite
WC. Whb. Shower. Storage.
Bedroom 2: 6.7m x 3.8m
Large double room with a built-in wardrobe. Located to the rear of the property with superb countryside views.
En Suite
WC. Whb. Shower.
Bedroom 3: 4.5m x 4.5m
Double room with a built-in wardrobe located to the front of the property.
En Suite
WC. Whb. Shower.
Bedroom 4: 5.6m x 4.6m
Spacious double room with located to the front of the property with a built-in sliding door wardrobe.
Bedroom 5: 4.6m x 4.6m
Spacious double room with located to the rear of the property with a built-in sliding door wardrobe.
Main Bathroom: 2.8m x 2.8m
WC. Whb. Tiled flooring.
Hot Press
Spacious airing room with shelving.
Outside
Stables: 10.9m x 10m
Large timber structure incorporating two box stables, tack room, feed room and additional storage space / extra stables.
There is double sliding barn door access front to back, it is plumbed for running water and there are flood light spotlights mounted externally.
Paddocks
Sand arena with post and rail fencing and floodlights.
Viewing by appointment with Frank V Murphy 021 4274204 or Savills 021 4271371
Disclaimer:
Messrs Frank V Murphy & Co Ltd, for themselves and for the vendors of this property, whose agents they are, give notice that; (i) the particulars are produced in good faith, are set out as a general guide only and do not constitute any part of a contract, (ii) no person in the employment of Messrs Frank V Murphy & Co has authority to make or give any representation or warranty whatever in relation to the property. Licence No: 001715
26 Summerhill North, Cork City, Co. Cork

No.26 Summerhill North offers a prospective purchaser an excellent investment opportunity. No.26 comprises a two storey, semi-detached residence currently laid out in two, 2 bedroom self-contained apartments extending to c.54 sq m on the ground floor and c.64 sq m on the upper floor with each unit having gas radiator central heating.
The property is located immediately adjacent to Victorian Quarter and Cork City Centre.
Viewing highly recommended
Ground Floor Apartment:
Reception Hall:
Tiled floor.
PVC double glazed door
Living/Dining/ Kitchen Room: 5.3 x 4.4 m
Wooden / tiled floor.
Recessed ceiling lights.
Floor and eye level kitchen units.
Stainless steel sink unit
Plumbed for washing machine
Partly tiled walls
Bedroom 1: 4.4 x 3.2 m
Bedroom 2: 3.4 x 3.2 m
Bathroom:
3 Piece Suite
Triton shower attachment
Tiled floor, Partly tiled walls
First Floor Apartment:
Living/Dining/ Kitchen Room: 6.2 x 5.1 m
New Floor and Eye level units
Partly tiled walls
Extractor hood
Plumbed for washing machine
Laminate floor
Bedroom 1: 3.9 x 3.6 m
Pair of double built in wardrobes.
Bedroom 2: 3.4 x 2.8 m
Pair of double built-in wardrobes incorporating a centre piece dressing table and overhead storage.
Bathroom: 3.5 x 1.8 m
Windows: Teak Double Glazed throughout.
Central Heating: Natural Gas Central Heating.
Tenure: Freehold
Services: All main services connected.
Overall Floor area: 118 sq m/1,270 sq ft
Projected Income: 36,000 pa
1 Panorama Terrace Upper, Sundays Well, Sunday’s Well, Co. Cork

Frank V Murphy & Co are delighted to bring this beautiful period house to the market. Located in an elevated position on the city end of Sundays Well Road, this fantastic home enjoys stunning views across Cork city and beyond. Sensitively renovated and refurbished, this home will appeal to all owner occupiers due to its location, setting and condition.
There is lovely south facing terrace to the front of the house overlooking a lawn garden with mature planting.
Viewing is highly recommended to full appreciate this wonderful family home.
Accommodation:
Ground Floor
Entrance Hall: 6.1 x 1.3
Tiled floor, under stairs storage
Living Room: 4.9 x 4 (Max Measurement)
Herring bone oak floor, open fireplace with a tiled hearth, large bay window with south facing views across Cork city, archway to
Kitchen / Dining Area: 4.6 x 2.7
Fitted floor and eye units, oak worktop, tiled splashback, tiled floor, integrated appliances, exposed brick feature wall
Shower Room: 2.3 x 2.1
Mira electric shower, WC, WHB, tiled floor, tiled walls, hot press
First Floor
Bedroom 1: 4.3 x 3.8 (Max Measurement)
Timber floor, fireplace with cast iron surround, large bay windows with south facing overs over Cork
Bedroom 2: 2.8 x 2.5
Timber floor
Bedroom 3: 2.9 x 2.4
Timber floor
Shower Room: 1.5 x 1.5
Mira electric shower, WC, WHB, tiled floor, tiled walls
Landing:
Timber floor, Stira stairs to attic
Outside
To the front of the house is a private south facing terrace overlooking the garden and Cork city. There is a long lawn garden with mature planting and trees to the boundary walls.
There is an enclosed and covered store to the side of the house with a small enclosed yard to the side and rear.
Windows:
Double glazed aluminium windows to the front with teak single glazed to the rear
Central Heating:
Natural Gas radiator central heating
Floor Area: c.88 sq. m/942 sq. m
Eircode: T23EA2T